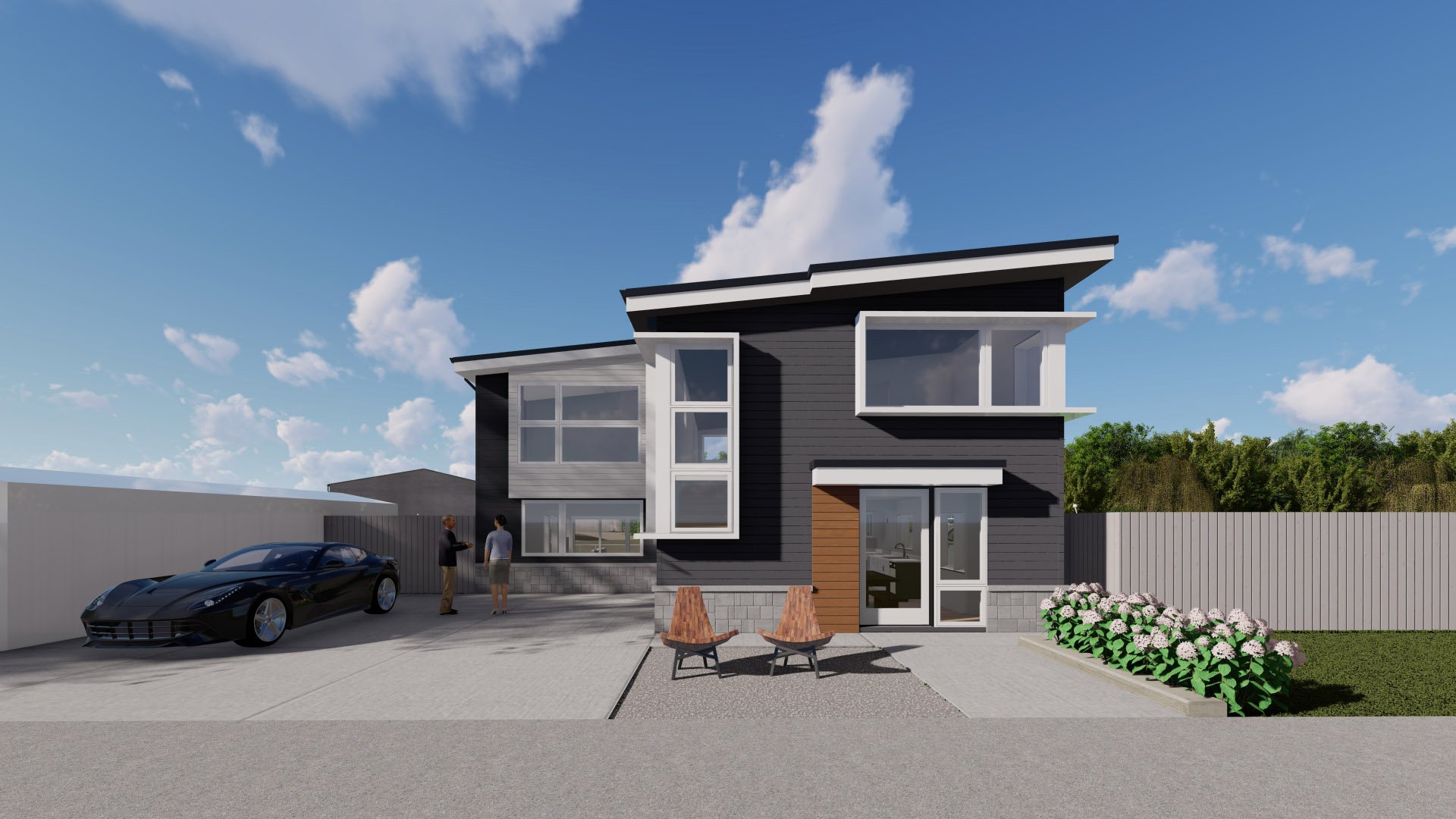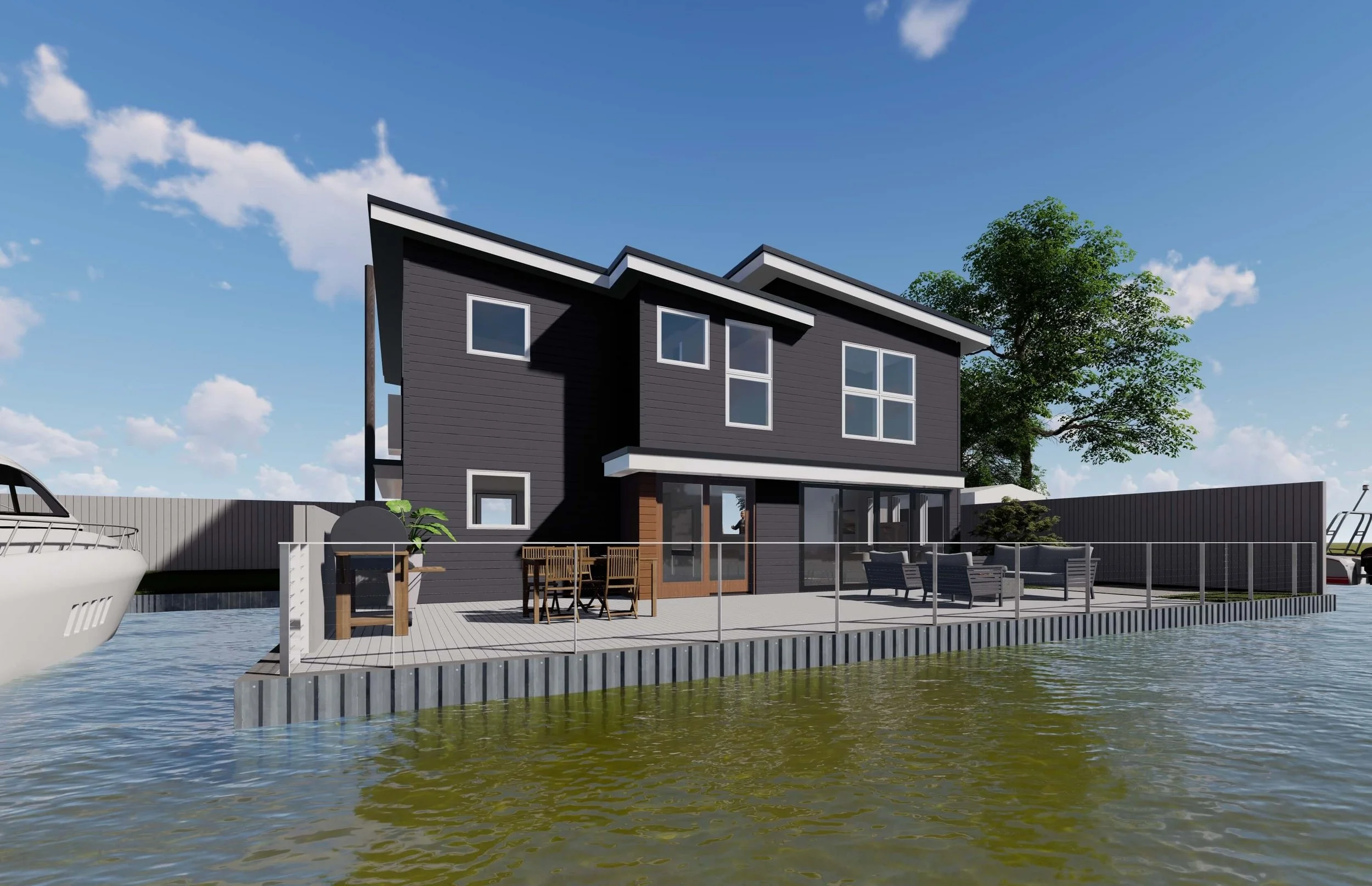
MODERN & ELEVATED COTTAGE LIVING ON CEDAR ISLAND
welcome to ‘NB RESIDENCE’
Island Serenity: A Cedar Island Transformation
Nestled in the serene setting of Cedar Island, Kingsville, Ontario, a hidden gem awaits its transformation. When the call came to undertake this ambitious addition and renovation project, our team was eager to embrace the unique canvas that this tranquil community presented—a canvas destined for an exceptional custom design, tailor-made for both the island and its discerning owners.
A Dual Waterfront Marvel
This property boasts a unique setting, bordering a picturesque canal at the rear and welcoming mesmerizing water vistas at the front. Our design journey was set in motion with the ambitious goal of capturing the essence of both of these exquisite opportunities. However, as the project delved deeper into the heart of Cedar Island, we found ourselves faced with two formidable challenges: the intricate condition of the existing structure and the imposing restrictions imposed by the local conservation authority.
Architectural Ingenuity and Conservation Compliance
The existing structure underwent meticulous scrutiny by our dedicated architects and engineers, who collaborated closely to determine the most strategic course of action. Simultaneously, our design had to navigate the stringent demands of the conservation authority, demanding clever solutions and open lines of communication. After meticulous design revisions, we ultimately emerged triumphant, ensuring satisfaction for the conservation authority, our team, and, most notably, our valued clients. This project was destined to be a source of pride for all involved.
A Harmony of Space and Light
The ground floor of the residence was thoughtfully designed to offer views and natural ventilation on all sides, embracing the island's tranquil environment. The first floor is a haven for entertaining, encompassing the kitchen, dining area, living spaces, and seamless access to the great outdoors.
An Ascension to Serenity
Ascending to the second floor, a custom corner staircase allows light to reach both levels while providing occupants with serene water views each morning as they descend. The second-floor hallway commences at the staircase and culminates in a generous window, framing unparalleled water vistas and inviting gentle breezes.
Private Enclaves
The main bedroom suite occupies a privileged position at the front of the house, providing an en suite bath with a soaker tub cocooned in privacy, complete with expansive windows to drink in the natural surroundings. This level is complemented by two additional bedrooms and an extra bathroom, with the laundry thoughtfully placed on the second floor, keeping the essentials within easy reach.
Seaside Charm with a Modern Twist
The exterior design effortlessly marries the island's rustic charm with a contemporary twist. A low-sloped roof and discreet window shrouds infuse a modern sensibility while preserving an intimate ambiance, perfect for both quiet contemplation and lively family gatherings. This is Cedar Island living at its finest, where design meets serenity in perfect harmony.

