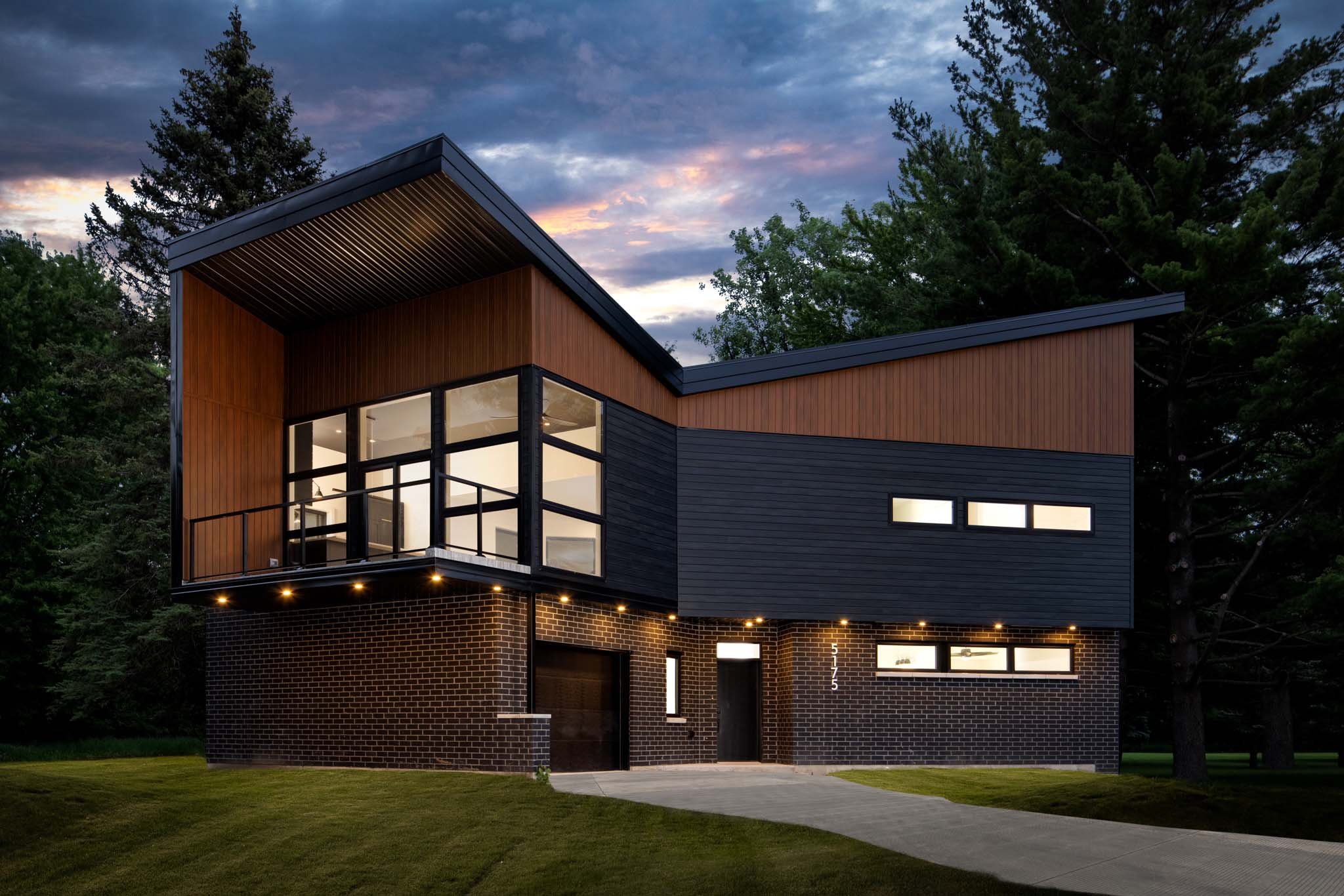
a synthesis of nature and the built environment
Welcome to ‘mW’ Residence
Elevating Nature: The MW Residence in Windsor, Ontario
Nestled amidst the lush greenery of Windsor, Ontario, the MW Residence stands as a testament to the harmonious fusion of architecture and nature. We delved into this captivating project that breathed new life into a once-abandoned space.
From Demolition to Design
The journey of the MW Residence began with the removal of an abandoned structure, opening the door to a realm of creative possibilities. As the design process unfolded, a two-storey concept took shape, cleverly folding inwards to frame panoramic views of the neighbouring Ojibway Park and the magnificent Gordie Howe International Bridge.
Living Among the Treetops
One cannot help but feel a profound connection to nature as they ascend to the second floor of this unique home. Here, the living spaces are thoughtfully elevated, providing residents with a sense of living among the treetops. Floor-to-ceiling windows offer sweeping views of the adjacent nature preserve, immersing inhabitants in the ever-changing beauty of the outdoors.
The Graceful Butterfly Roof
Crowning this architectural gem is a distinctive butterfly roof. This elegant architectural feature not only accentuates the home's angled floor plan but also evokes a sense of motion and flight, adding a touch of whimsy to the design.
Small in Size, Big in Design
At a modest 1800 square feet, with two bedrooms and a one-car garage, the MW Residence defies the notion that bigger is always better. The design team carefully met the owner's requirements with precision, showcasing the power of thoughtful planning. Privacy and security are ensured on the main floor, while the second floor opens up to an expansive living area, complete with dramatic cantilevered balconies.
Front and Rear Balconies
Architectural ambition extends to both the front and rear of the MW Residence. The front elevation captivates with its unique composition and ambitious cantilevered balcony. Meanwhile, the rear of the home boasts a private balcony, inviting peaceful mornings of solitude and wildlife observation.
Adapting with the Seasons
As the seasons change, the MW Residence seamlessly adapts to its surroundings, becoming one with nature both inside and out. This dynamic relationship with the environment underscores the project's commitment to calm and harmonious living.
The MW Residence stands proudly as a testament to the artful fusion of architecture and nature. Its innovative design and thoughtful approach to space redefine the concept of home living, proving that sometimes, the most profound beauty lies in the details.
Photography by Devon Pastorius










